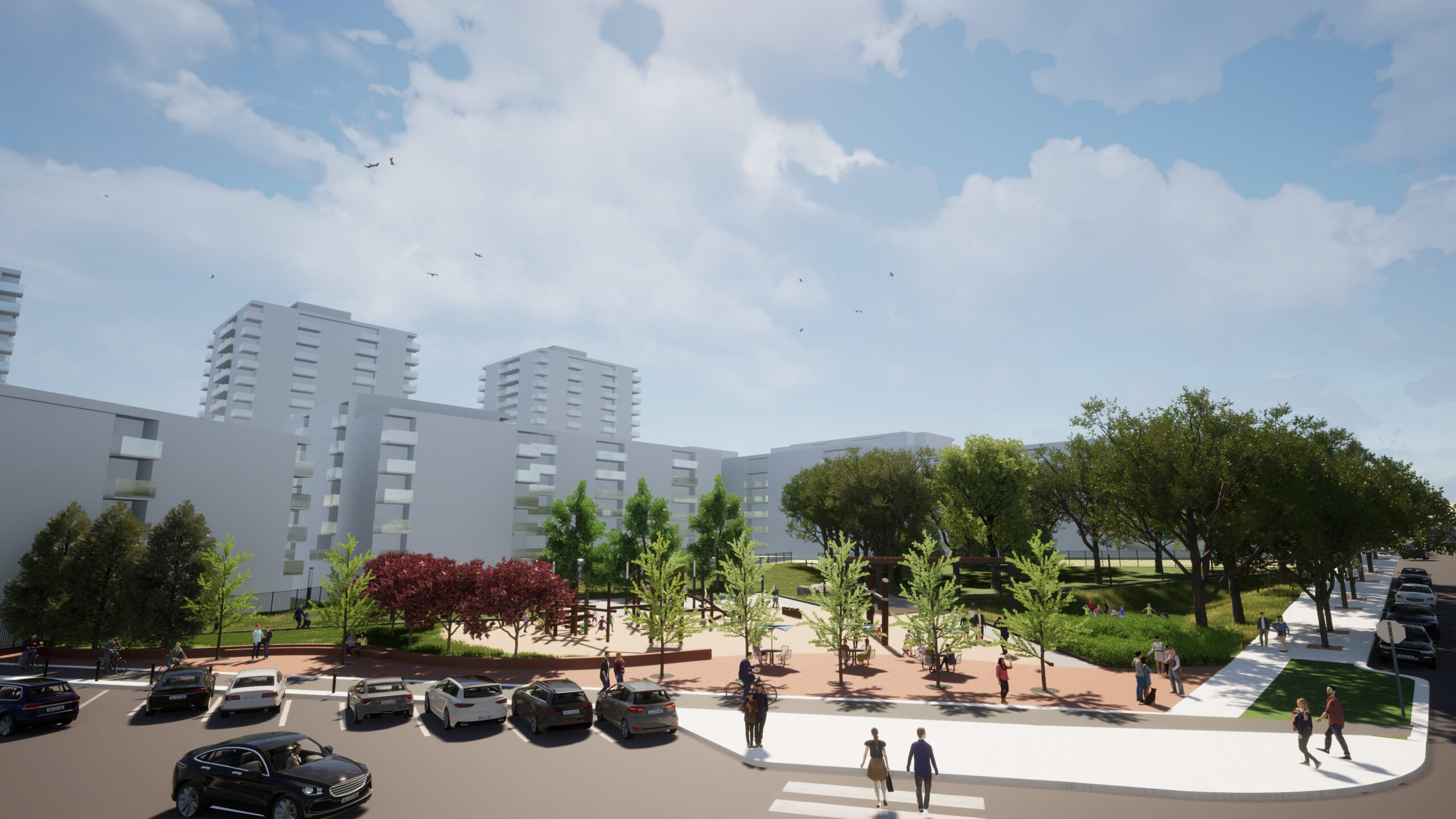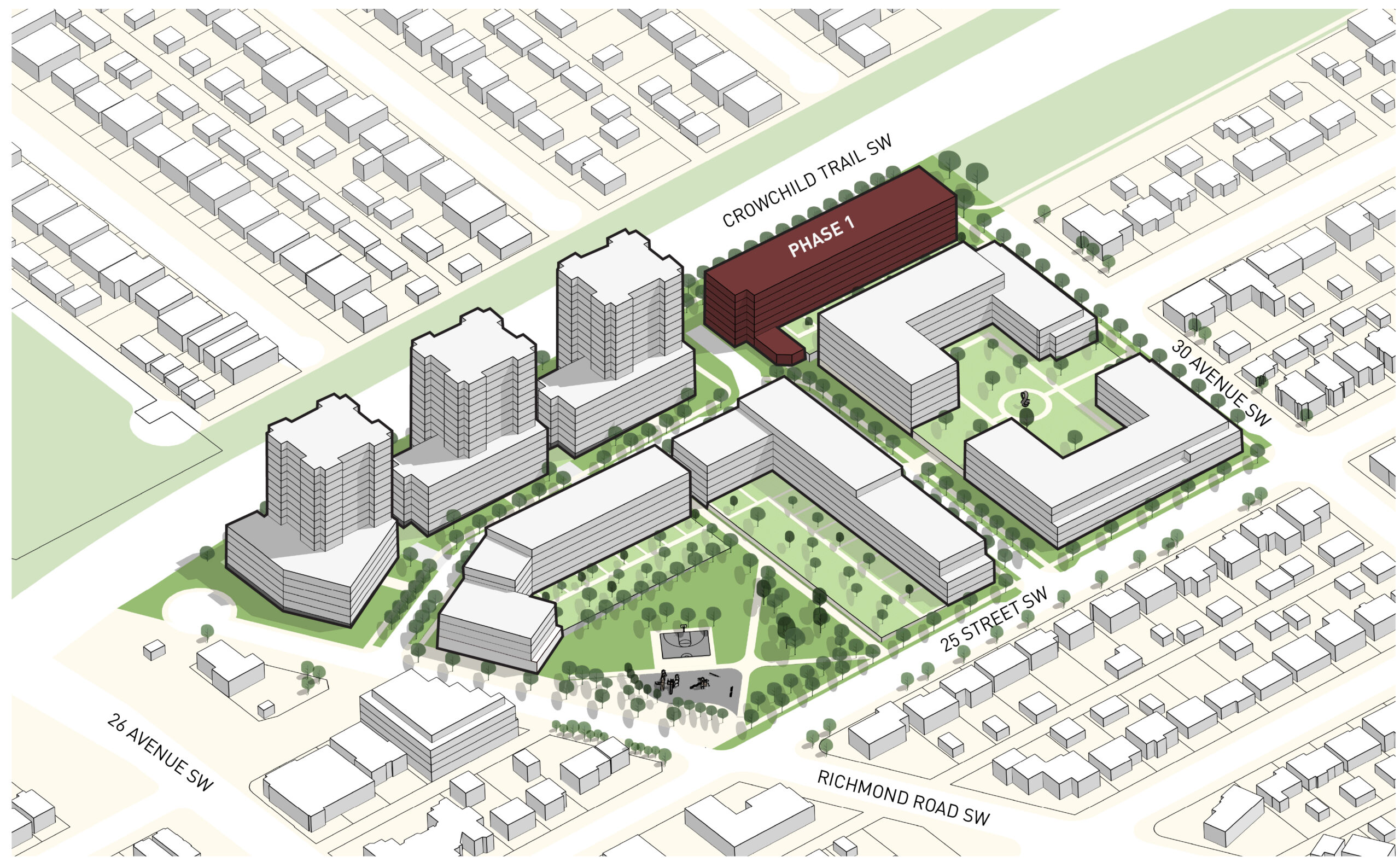Introducing Parkline –
A thoughtfully designed, multi-residential community.
A thoughtfully designed, multi-residential community.

You’re invited: Parkline Park Design Workshop

Join us for an in-person design workshop to help shape the future of Parkline Park. This session will focus on park programming and amenities within the public park at the northwest corner of the Parkline site.
Monday, February 9, 2026
6:30 to 8:30 p.m.
Richmond Knob Hill Community Association
More information about the workshop format will be shared closer to the event date.
About Parkline
Parkline is a multi-phase development planned for the corner of Richmond Road and 25 Street SW in the Richmond Knob Hill community. The project will deliver new housing options, enhanced public spaces, and strong connections to nearby parks and transit.
Located at the corner of Richmond Road and 25 Street SW in the Richmond Knob Hill community, Parkline is ideally situated near primary transit and parks, offering strong connections to downtown and beyond.
Parkline will deliver much-needed housing options while enhancing the surrounding public realm. The development will introduce a mix of residential opportunities with sensitive design transitions to the existing neighbourhood, alongside new public park space.

Project Updates

Developing Parkline
Parkline is planned as a multi-phase development, with supporting Development Permit applications submitted to the City of Calgary as each phase progresses. The project is moving forward under a new brand, building on the original vision established through earlier engagement. Updates will be shared as each phase advances.


